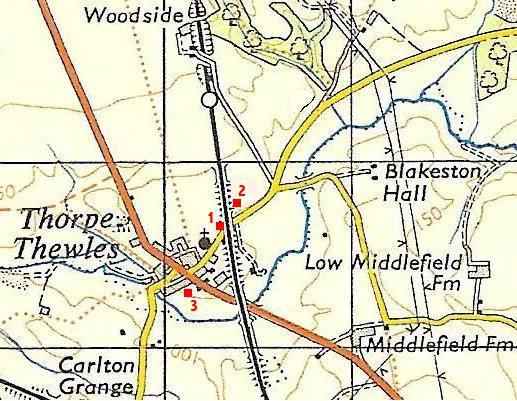
The Thorpe Thewles Pillboxes
To the northeast and south of Thorpe Thewles (see Figure 1) are three largely forgotten remnants of the regions World War II anti-invasion defences. These take the form of re-enforced cast concrete bunkers more commonly known as “pillboxes”.

Figure 1: Pillbox locations at Thorpe Thewles indicated as Nos. 1 to 3 (1965 map - pre dual carriage way bypass)
In 1940 a network of defences was hastily built all over the
British Isles to prevent an anticipated German invasion that luckily never came.
The most common of these defences were called “pillboxes”. These were
usually squat concrete defensive emplacements that were sited at road junctions,
alongside canals, railway embankments, rivers, shorelines and at other strategic
points. The driving force behind this massive defence project was the
Directorate of Fortifications and Works (otherwise known as FW3) at the War
Office. This department was set-up under the Directorship of Major-General G.B.O.
Taylor.
Between June and July of 1940 the FW3 issue seven basic pillbox designs (designated Types 22 to 28) that were to be used as the blue prints for a large proportion of the several thousands that were built during the war, mostly between 1940 and 1941. These “off the shelf” pillbox designs provide a simple “fieldwork standard” that could be constructed very quickly. Most installations incorporated one or more of the following basic features:
·
Often of a re-enforced concrete construction offering the minimum of bullet
proof protection while sometimes being enhanced to a shell proof standard.
·
To act as a temporarily manned defensive position with no provision for longer
term living accommodation.
·
The incorporation of simple blast walls to protect open entrances.
·
External flat sidewalls with rectangular or polygonal shape containing a series
of loopholes through which the defenders could exchange rifle or machine gun
fire.
·
Often constructed with support defences comprising barbed wire, trenches and
other earthworks.
·
Where more than one such installation was constructed in any one area they were
usually sited to give each other covering fire
Despite the use of the FW3’s standard construction plans it
was often the case that once in the field the Royal Engineers or more often the
contracted local construction companies charged with their erection modified the
designs under the direction of area commands to suit the requirements of
specific defence locations. Occasionally “one-off” pillbox designs were
constructed to the War Office general standards by the local Command and Corps
Chief Engineers.
A national survey of Britain’s remaining wartime defences
has recently been carried out (2002). Unfortunately the three pillboxes from Thorpe
Thewles were missed out. Despite this the survey’s findings are very
interesting and suggest that less than 6,000 such pillboxes still remain in the
United Kingdom out of the approximate 28,000 that were built between 1940 and
1945. Many of Britain’s historic wartime defences have been demolished and
those that remain are largely ignored and left to the elements and the ravages
of vandals despite the fact that arguably they rank in importance along side
many of Britain’s earlier castles as reminders of what Winston Churchill
called "Our Finest Hour". They remain as permanent monuments and a
silent tribute to the courage and tenacity of the British people during the dark
days of 1940 when Britain stood alone against Germany.
An examination of the pillboxes at Thorpe Thewles indicates
them all to be examples the FW3’s Type 23 design. This makes them fairly
significant as only 156 (equating to 2.6%) Type 23 pillboxes are known from the
remaining national total of approximately 6,000. This equates to only 2.6% of
the national total making the Type 23 a fairly uncommon pillbox design.
Figure 2: Plan view of a standard FW3 Type 23 Pillbox
In its standard form the FW3 Type 23 pillbox is rectangular
in plan and essentially comprises two squares, one roofed the other open topped.
The roofed section normally has three loopholes in its outer facing walls
suitable for rifle or light machine guns. The open half of the pillbox was
designed to hold a light anti-aircraft defence such as a Bren or Lewis gun on a
post mounting. Usually this type of pillbox has no ground level entrance. To
gain entrance one had to climb over the wall into the open section of the
pillbox. Often steel rungs were cast into the outer wall to facilitate an easier
entrance although some examples are known to have an open entrance in the
left wall of the anti-aircraft position. Once in the interior of the pillbox
access to the adjacent covered chamber was via a couple of steps down and then
through a interconnecting doorway. The wall of this type of pillbox were built
to a plan of 2.4 m wide by 4.8 m long and were of a 0.3 m thick bullet proof
construction. The Type 23 pillbox was design to hold a compliment of up to
four men.
Returning to the three Type 23s at Thorpe, pillboxes Nos. 1 and 2 were built into the east and west embankments respectively of the northern side of the old Thorpe Thewles Railway Viaduct. The covered chambers of these pillboxes both have a cast concrete firing platform located 44 cm below the bottom lips of their loopholes which covers the entire internal width of the chamber plus most of its length. The presence of this platform would have meant that the occupants of the pillbox would have to have taken aim and fired from either a lying down or crouched seated position. The outer dimensions of both of these pillboxes are slightly different to the standard ones quoted above. Their outer length being 4.65 m while their width is 2.57 m. All walls are 0.37 m thick. The depth of the open chamber is 1.40 m while the covered chamber is only slightly deeper.
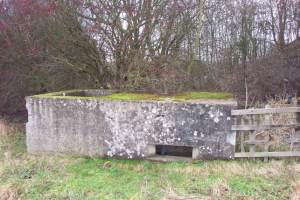
Figure 3: Pillbox No.1 - looking southeast. The loopholes in the furthest away covered chamber are at the external ground level.
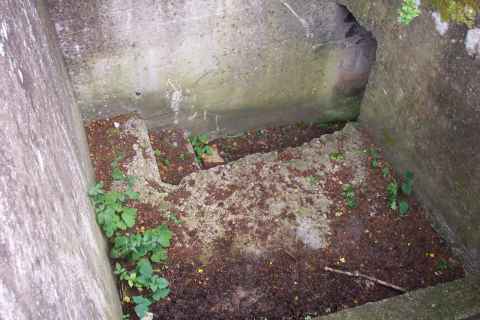
Figure 4: Pillbox No.1 - looking into its northern most open chamber showing two steps and narrow entrance down into its adjacent covered chamber.
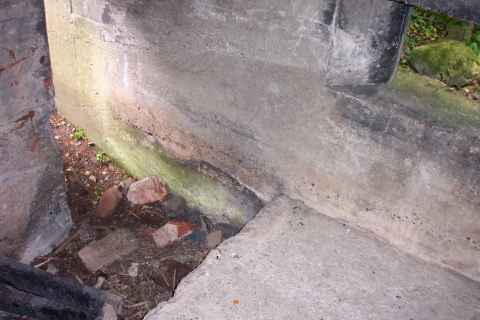
Figure 5: Pillbox No.1 - internal view looking east. Note the stepped up firing platform that covers most of its internal plan. Below the platform is a shallow void.
The third pillbox is in a field just behind the car par of the Hamilton Russell Arms. This pill box is not sunken into the surrounding earth as is the cases with the earlier two described examples in the village. Its firing platform has also been removed probably as part of an original design modification. This allows the defenders to stand almost upright inside the bill box in order to take aim from either of its north or south facing loop holes. As a further modification a slot has been cut through the northern side wall of its open chamber section allowing a walk through entry. This modification appears to have been done while the cast concrete was still "green" with the internal re-enforcing bars being cut through and bent over.
All three of the pill boxes at Thorpe
Thewles appear to have been built with the defence of the now
demolished (in 1979), massive 20 arch railway viaduct which served the
Stockton to Castle Eden Branch line of the North East Railway, which in the 1940s was an
important mineral line. This railway viaduct crossed the low-lying land
southeast of the village.
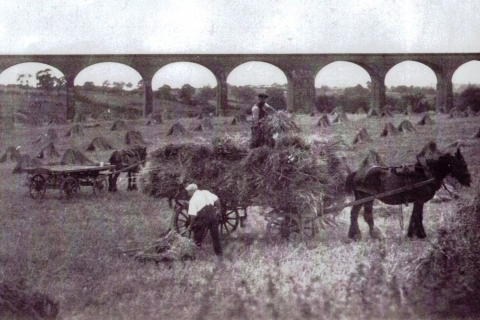
Figure 6: A rural harvest scene on Middlefield Farm between the wars showing a section of Thorpe Thewles Viaduct in the background. (Photograph courtesy of John Hall).
One interesting feature of all three
of the Type 23 pillboxes at Thorpe Thewles is that there is no loophole in any
of their end facing walls of their covered sections as is normal on most other
Type 23s. Their two side facing loopholes are set slightly forward of the centre
line of their covered chambers. The centre of each loophole being 1.21 m from
the outer face of their solid end walls. The orientation of the three pillboxes is such that their southern
facing loopholes are ideally positioned to defend their position from any ground
attack that may have come from the south on the old Stockton to Sedgefield road
or from the back roads to the east from Blakeston and Wollviston/Billingham.
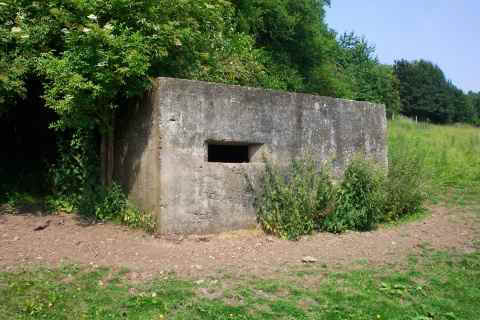
Figure 7: Pillbox No.2 - looking north.
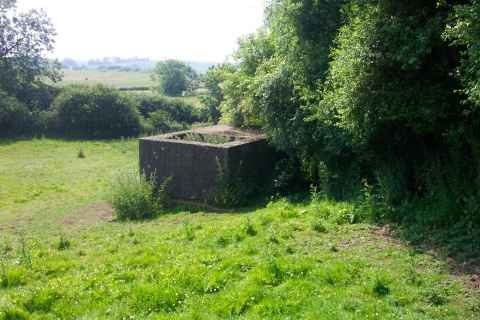
Figure 8: Pillbox No.2 - looking south with open chamber at rear.
The most southerly of the three pillboxes at Thorpe Thewles is a Type 23 variant in that it has a purposely constructed side opening on its northwest wall to act as a main entrance. The other two pillboxes were obviously entered from their rear roof openings although there is no evidence of any metal rungs cast into their back walls as is common on many other Type 23s in the United Kingdom. This third pillbox is also much deeper than the other two and there is no firing shelf in its covered chamber. Consequently its occupants would have been able to take aim and fire from a standing position.
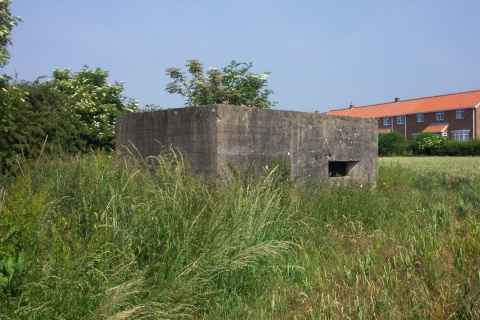
Figure 9: Pillbox No.3 - looking northeast, covered chamber furthest away..
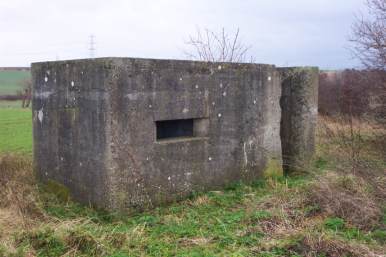
Figure 10: Pillbox No.3 - looking southwest. Note the full height side entrance to the rear of the north wall in the furthest away open chamber.
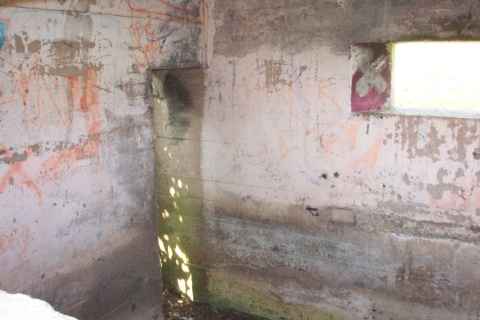
Figure 11: Pillbox No.3 - looking north into the covered chamber with the entrance from the adjacent open chamber to its rear. Not the rebate in the internal side walls where the firing platform has been removed.
It should be pointed out that Pillbox No.2 and No.3 are on private land and permission should be sort to gain access to them. Pillbox No.1 is adjacent to two footpaths on the Wynyard Country Park which allow easy external viewing access. Given the poor and unsafe access to the interior of this type of pillbox its interior is best viewed through the west side loophole or from its rear wall looking into its open chamber.
Acknowledgements & References:
1) I would like to thank Ian Saunders for providing confirmation of the number of nationally recorded FW3 Type 23s plus other background information regarding this type of pillbox.
2) "British Anti-invasion Defences 1940-1945 - A Pocket Reference Guide"; Austin Ruddy. 2003. ISBN 1-901313-20-4. The Official Handbook of the Pillbox Study Group.
3) "Defence of Britain Database"; Council for British Archaeology, 2002.
© Mark Smith 2006
![]()
|Home Page |News & Publications |Local History Notes | Gallery | About the Group |Contact Us | |Links | Discussion Forum | Guest Book |